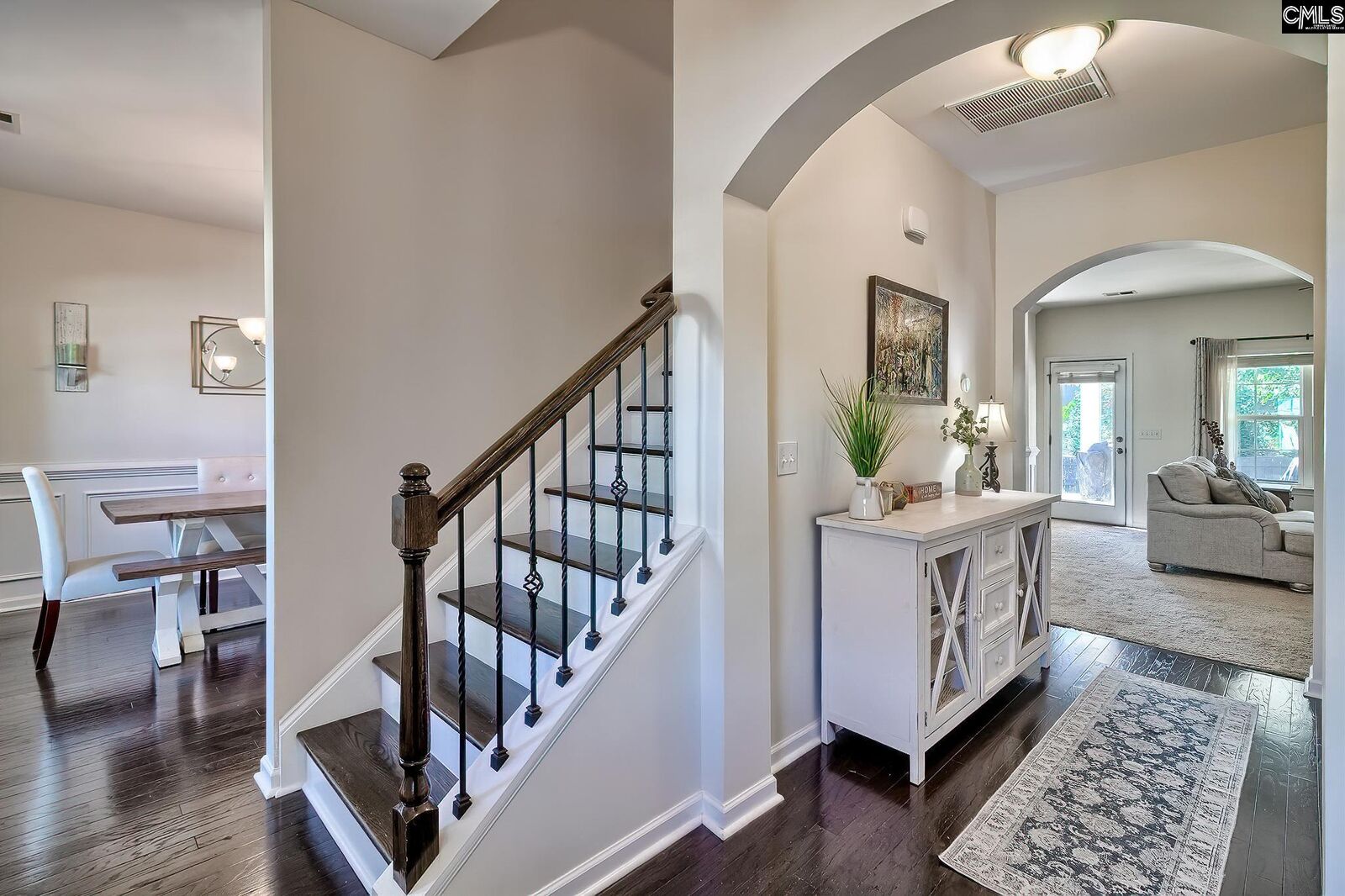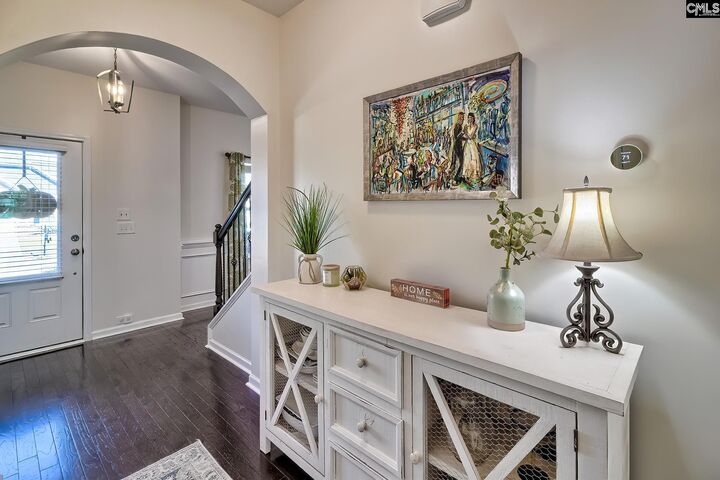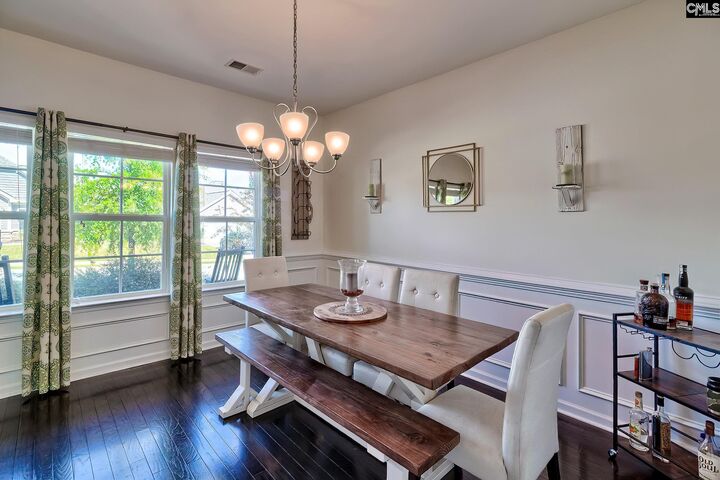


Listing Courtesy of: CONSOLIDATED MLS / Better Homes And Gardens Real Estate Medley / Kyla Bailey
320 Hollow Cove Chapin, SC 29036
Active (96 Days)
$360,000 (USD)
MLS #:
620496
620496
Lot Size
7,405 SQFT
7,405 SQFT
Type
Single-Family Home
Single-Family Home
Year Built
2017
2017
Style
Traditional
Traditional
School District
Lexington/Richland Five
Lexington/Richland Five
County
Richland County
Richland County
Listed By
Kyla Bailey, Better Homes And Gardens Real Estate Medley
Source
CONSOLIDATED MLS
Last checked Feb 1 2026 at 11:20 AM GMT+0000
CONSOLIDATED MLS
Last checked Feb 1 2026 at 11:20 AM GMT+0000
Bathroom Details
- Full Bathrooms: 2
- Half Bathroom: 1
Kitchen
- Eat In
- Backsplash-Tiled
- Recessed Lights
- Counter Tops - Concrete
- Floors-Engineeredhardwood
Subdivision
- Westcott Ridge
Property Features
- Foundation: Slab
Heating and Cooling
- Zoned
- Central
Homeowners Association Information
- Dues: $475
Exterior Features
- Vinyl
Utility Information
- Sewer: Public
School Information
- Elementary School: Ballentine
- Middle School: Chapin
- High School: Chapin
Garage
- Garage Attached
- Front Entry
Living Area
- 2,524 sqft
Listing Price History
Date
Event
Price
% Change
$ (+/-)
Jan 06, 2026
Price Changed
$360,000
-1%
-$5,000
Oct 28, 2025
Listed
$365,000
-
-
Location
Estimated Monthly Mortgage Payment
*Based on Fixed Interest Rate withe a 30 year term, principal and interest only
Listing price
Down payment
%
Interest rate
%Mortgage calculator estimates are provided by Better Homes and Gardens Real Estate LLC and are intended for information use only. Your payments may be higher or lower and all loans are subject to credit approval.
Disclaimer: Copyright 2023 Consolidated Multiple Listing Service. All rights reserved. This information is deemed reliable, but not guaranteed. The information being provided is for consumers’ personal, non-commercial use and may not be used for any purpose other than to identify prospective properties consumers may be interested in purchasing. Data last updated 7/19/23 10:48




Description